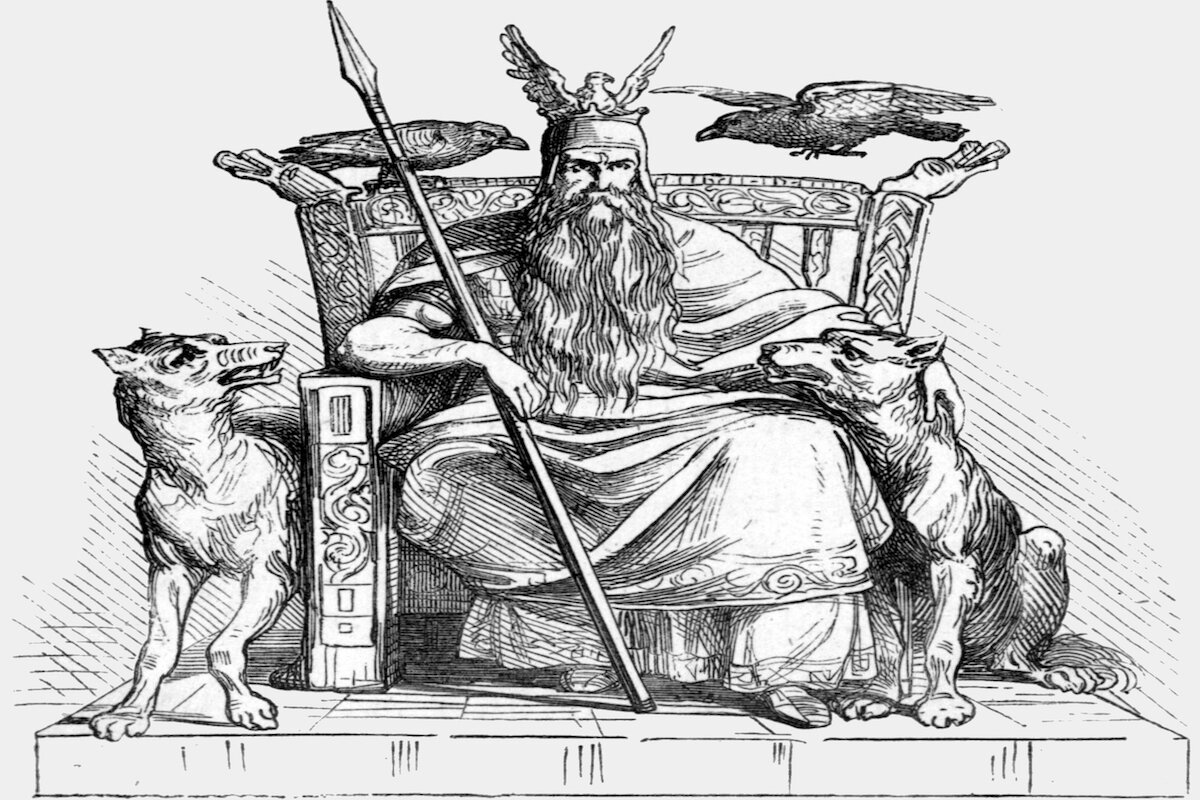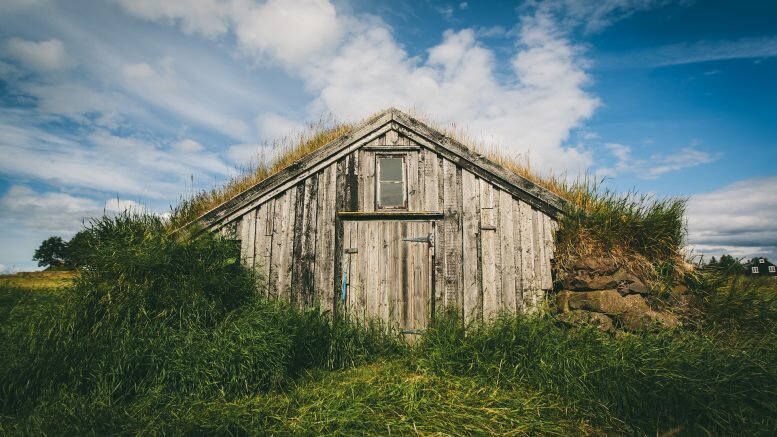If you’ve ever wondered what life was like for our favorite 9th-century sailors when they weren’t casting off, we’ve got you covered. Read on for our breakdown of Viking longhouses – the on-land heart of Viking Age existence in the Nordic regions.
Your home, be it rural or urban, apartment or house, shared or solo, is likely the most significant space in your life. It’s where you belly laugh, cry, let your hair down, host guests, reflect, chow down… It’s more than just a place to lay your head at night.
It can be hard to picture Viking longhouses as dynamic spaces once bursting with life instead of static, stone-and-rubble archeological finds.
But the Viking longhouse actually served functions quite similar to our modern-day abodes – give or take a few freshly minted, bog-iron swords hanging on the walls.
Viking longhouses went out of style a few centuries ago… So how do we know so much about them?
Though writing did exist during the Viking Age, mainly in the form of short and simple runic inscriptions on stone, bone, and wood, most literary sources don’t mention the Viking longhouses until centuries later.
The Icelandic sagas, written in Old Norse between the 13th and 14th centuries, contain occasional mentions of Viking longhouses. The sagas in science, however, are largely used solely to complement archeological finds – never as factual historical sources on their own.
So, most of our modern Viking longhouse knowledge comes from archeological excavations, as well as subsequent studies and reconstructions.
The material longhouses were constructed with depended on the surrounding terrain.
Most Scandinavian landscapes, other than those of Denmark, are rocky, mountainous, cold, and not exactly booming with fertile ground. So, mostly used in the building of longhouses was wood, along with stone and peat.
Wood, unlike stone, bone, and other durable materials, unfortunately doesn’t preserve well, which makes excavations tricky.
The key to finding the remains of a longhouse lies in the obviously systematic holes left by their supporting wooden poles.
Some archeologists have likened the construction of a Viking longhouse, with its supporting wooden “legs” and turf, woof, or dirt “body,” to a human body; reaffirming the important role this structure played in the Vikings’ lives.
Introducing the Viking longhouse
The longhouse was the archetypal residential building in the Viking-Age Nordic countries.
When they weren’t out fishing, hunting, trading – or voyaging to different continents – the Vikings were spending time indoors. In fact, the everyday Viking existence was largely agricultural, dealing with plant cultivation and animal husbandry.
So, between travel and outdoor work, Vikings spent the bulk of their time within their longhouses.
True to their name, longhouses are largely defined as either linear or convex dwellings with a minimally double length to width ratio, in which humans lived year-round and which domestic animals inhabited during the winter.
Longhouse lengths weren’t universal. They ranged from as little as nine meters in length to over 80. Viking longhouses were between five and seven meters wide.
They were made up of wooden support posts which lined the walls, a residential area centered around a hearth, a byre in which animals lived during the winter, benches flanking the longhouses longer sides, and various supporting rooms.
The longhouse was prevalent in Viking communities wherever they put down roots.
The Viking longhouse followed an architectural tradition dating back three thousand years before Viking times.
Though it was an innovation in and of itself, Neolithic northern Europe saw a similar style of wooden beam-strengthened and rectangular abodes.
An interesting trend is that Viking longhouses, like their prehistoric predecessors, were almost always built with wood – even when getting wood was impractical or when the material was scarce.
This insistence points to the significance of the longhouse as a cultural tradition and even as a symbol of identity.
So, we’re going to explore the Viking longhouse not just as a physical house, but as a human home which the Vikings were not only connected to out of necessity but also emotionally and even spiritually.
How were Viking settlements arranged?
Self-standing longhouses and farms were often built individually, kilometers away from the next settlement – especially in Norway.
Though they were solitary, individual longhouses were connected through trade, kinship, friendship, allegiance, marriage, and even feud.
In southern Scandinavia, villages were more prevalent, which, during the Viking Age, could reach up to 40,000 square meters in size. Villages were made up of a number of longhouses and non-residential buildings.
Of such non-residential buildings, for example, so-called “pit houses” have been found, which were semi-subterranean structures thought to have been used as workshops (for textile production, among other things).
Boathouses could also accompany villages as seasonal abodes for traveling fishermen, doubling as docks to which sailors could harness their boats.
The first organized, multi-family settlements emerged in 8th century Scandinavia, thought to be near trade centers. Viking burial remains have also been found within these towns.
Notice how trade centers, towns (and most likely self-standing longhouses, too) were all located near a waterway; be it the coast, a fjord, a lake, or a river.
Water was such a lifeline to the Vikings that a coastal sailing route, Nor∂vegr, meaning “the north way,” even gave Norway its name – and a large part of its identity.
Who lived in Viking longhouses?
Viking longhouses were occupied, on average, by ten people linked by blood, work, marriage, or other intimate relationship.
The fundamental unit of the Viking-Age household was a married man and woman with their children, along with servants depending on the family’s social status.
A couple usually had between three and four surviving children who also lived in the house – not counting children born outside of the marriage.
In fact, it was not uncommon for a Viking man to have friller (which roughly translates to concubines), with whom he would also have children, along with a wife. They would all live in a single longhouse together.
The average lifespan of a Viking Age man was 39, and a woman was 41. Though the elders were also likely cared for in the Viking longhouse, they did not have a special status as a wise figure, like in some other cultures.
This is probably because the Viking culture was one that saw dying in battle as the most significant achievable honor.
What were the functions of Viking longhouses?
Viking longhouses were intimate human spaces – in them, life began and ended.
They provided shelter, security, and warmth.
They allowed food to be prepared and eaten, giving strength.
They had storage areas for treasured personal belongings as well as tools.
They were ritual spaces where prayers were carried out.
They doubled as feast halls that rang out with intoxicated laughter and created happiness.
They kept domestic animals warm and safe during the winter.
They were birthplaces for babies.
They provided shelter to guests and travelers in harsh climates devoid of inns.
They were rarely private, sometimes crowded, often noisy, and always lively family abodes.
How were doors handled in Viking longhouses?
Doors were handled, well, without a handle. Instead, the principle of Viking longhouse doors was that they had wooden pegs in one of their bottom corners, allowing them to pivot open.
Archeologists hold that the direction of the door pivot depended on the house: some went inward, and some went both ways.
Buildings that were non-residential are considered to have had outward swinging doors.
Viking longhouse doors are thought to have been adorned with elaborate wood carvings of a spiritual nature; most likely, various scenes from Norse mythology.
The function of these carvings was likely to protect the inhabitants of the house.
We have concrete evidence of Viking longhouse doors (as opposed to walls, roofs, and windows), because they, like the supporting posts, left clearly purposeful holes in the ground.
Home is where the hearth is
The hearth was central to life in the longhouse. It was, of course, the room in which meals that gave the Vikings the strength to farm, sail, and battle were cooked.
It was also the room in which meals were shared during large Viking feasts.
Feasts were often held by chieftains, but also ordinary farmers, as a way to show off and increase their social status. It was an opportunity to present one’s belongings, and the richness and amount of food one could offer.
The larger the hearth room (aka, banquet hall), the larger the longhouse – and the more powerful its owner.
During both regular meals and feasts, chieftains, or the person in charge of the household, sat in a specially designated chair at the head of the table.
In Norse mythology, the high seat Odin similarly occupied at the head of his heavenly table was called háseti or ondvegi.

Feast guests, along with the rest of the members of the household, sat on the benches (which also doubled as beds during the night) surrounding the hearth room.
Hearth rooms were also used as production rooms, with clothing and textile (think: various furs for bedding or trading and feather-filled pillows) creation, largely carried out by women. Weaving looms were used and stored in hearth rooms.
Thanks to experimental archeology, it is thought that Viking eyes were better adjusted to darkness than ours are today. During reconstruction experiments, modern-day humans could not see well enough in a hearth-lit longhouse room to carry out any sort of handiwork.
What materials made up walls and whether windows were present is unknown, save a necessary ceiling opening above the hearth for ventilation (as for the roof material, we can only guess between turf, straw, bark, or even wood).
Though floors aren’t preserved from Viking Age longhouses, traces of ash have been found far from the hearth. This points to ash from the fire being spread around the longhouse to ensure dry floors and to level them out, further increasing the importance of the hearth.
The byre and supporting rooms
The byre was the room in which domestic animals, with and largely because of which the Vikings were able to survive the north, lived. It was likely separated from the hearth room with some sort of (perishable) divider.
Domestic animals of the Viking Age included cattle, horses, pigs, chickens, sheep, and dogs. Each species was likely smaller back then than its modern-day counterpart.
In what archeologists call “rooms beyond the byre,” servants lived (in the case that the family was well-off).
The “rooms beyond the byre” were smaller than the hearth room. These rooms could have also served as lodgings for guests or travelers in passing.
Other supporting rooms included storage rooms, entrance rooms (likely used for insulation), and other mysterious spaces whose function still remains unknown to us.
Is there a modern Viking longhouse anywhere?
Though some modern-day homes can be modeled after Viking longhouses, the ancient abodes as they were during the Viking Age haven’t existed for centuries.
There are a few fabulous reconstructions waiting to be explored, however.
Just remember that there was no “universal” longhouse – just like there are no two identical homes today.
Varying construction materials, personal belongings, inhabitants, and much more, made each Viking longhouse unique in its own way.
The largest Viking hall ever found, measuring 83 meters long, once stood in Borg on the Lofoten Islands.
Today, you can visit its reconstruction, along with a traditional-style forge and the interactive Lofotr Museum (don’t miss their traditional Viking feasts!) – all located right next to the original spot.
Source: Norway Today
Do you have a news tip for Norway Today? We want to hear it. Get in touch at [email protected]





Leave a comment